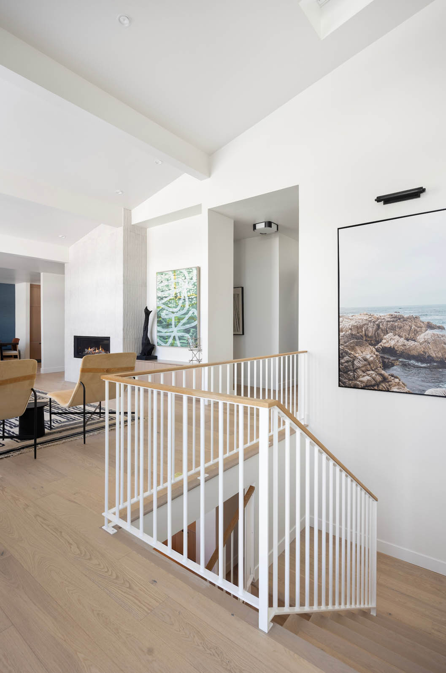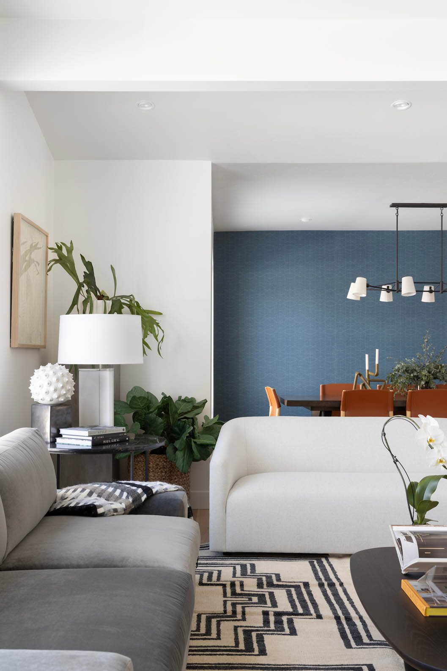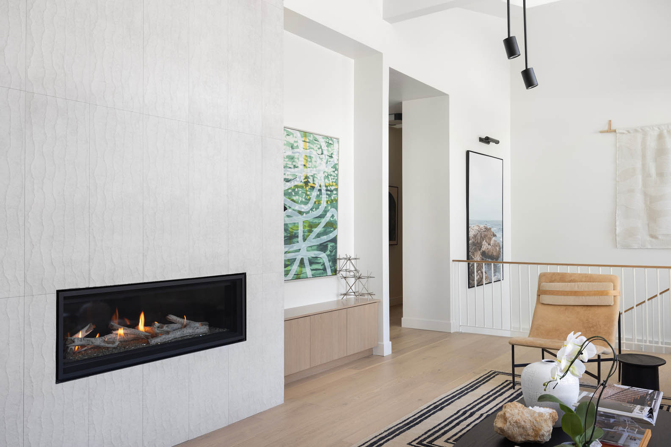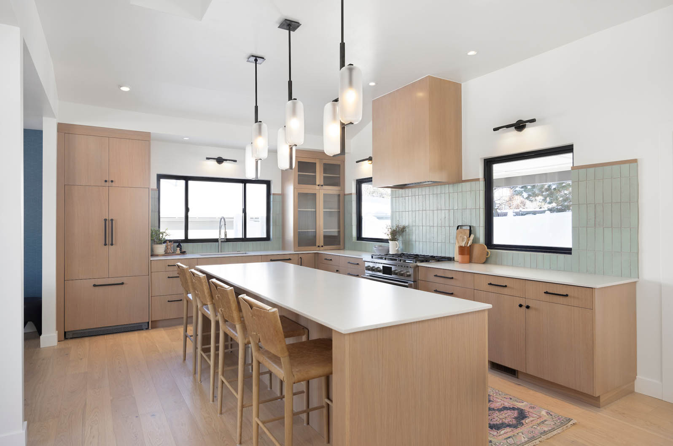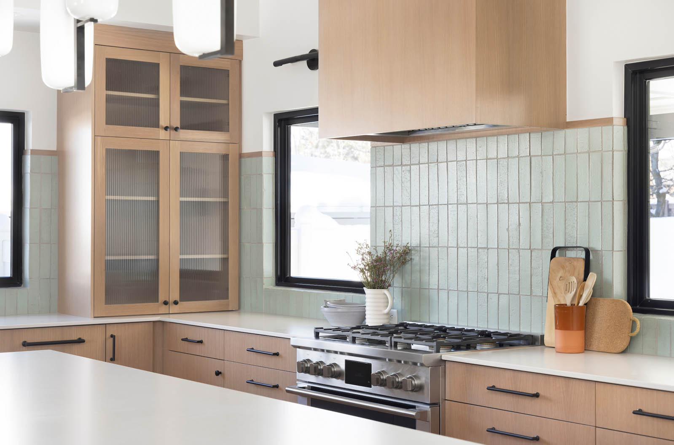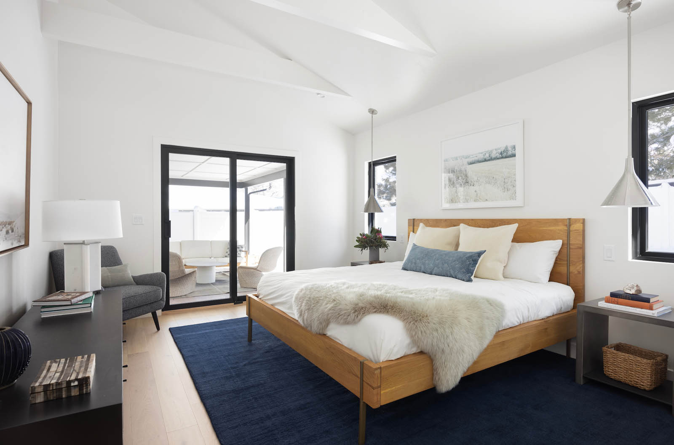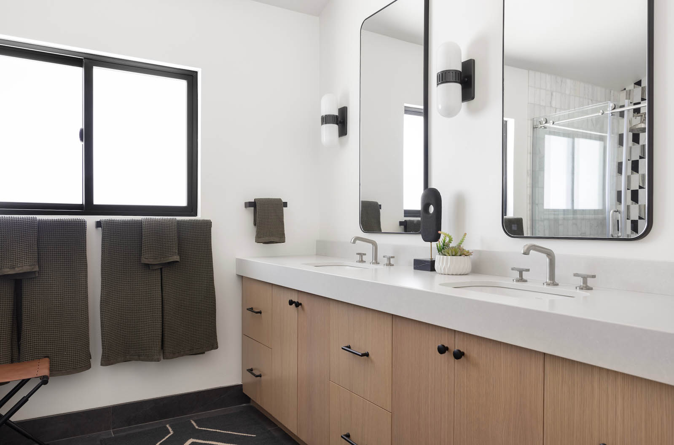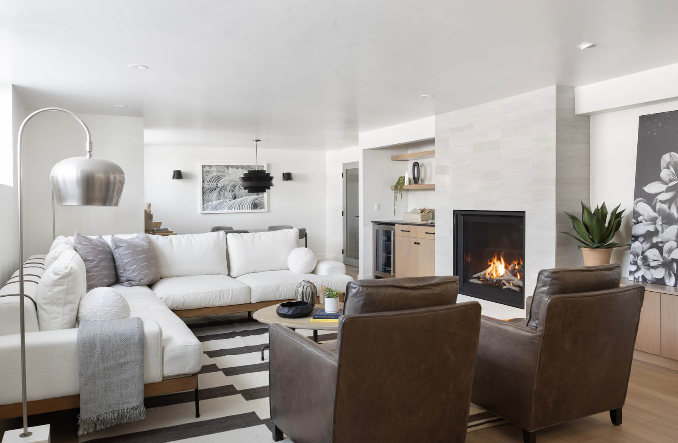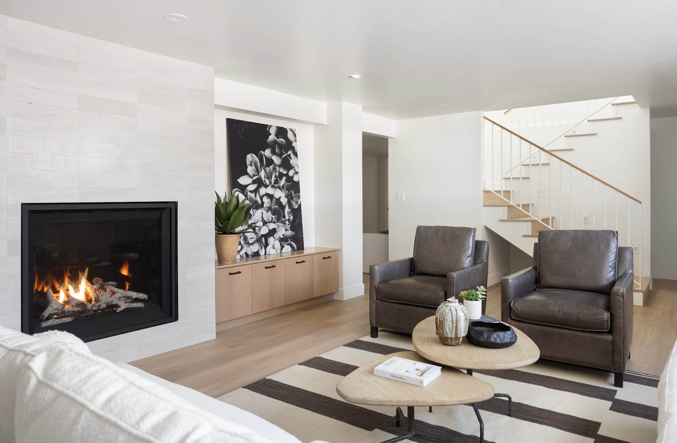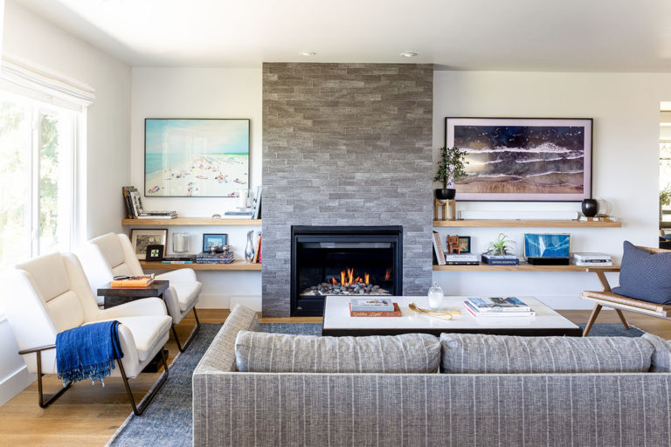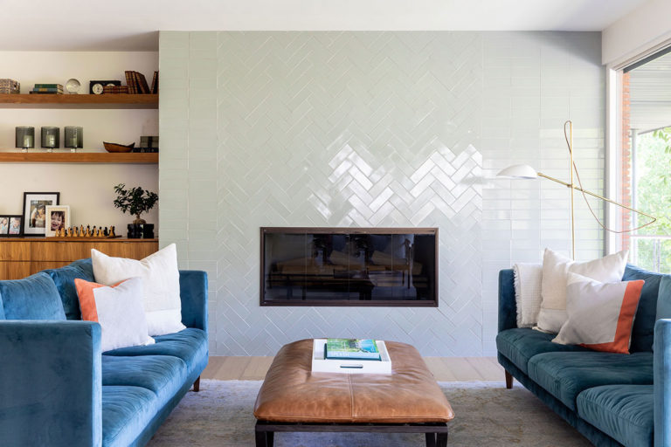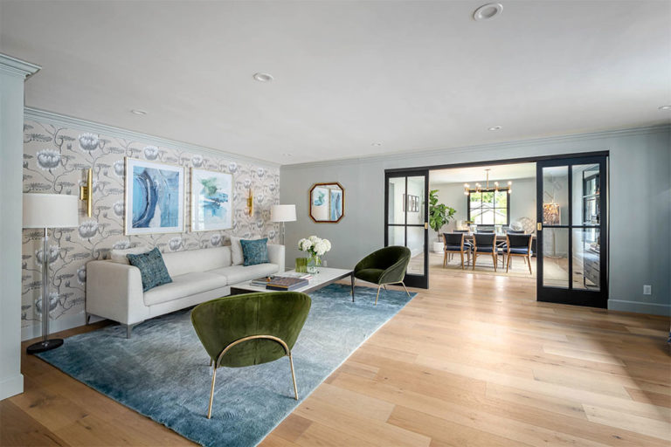This home was transformed in one of our most comprehensive remodels to date. Our studio team took this home from a very tired original condition to a stunning organic modern home with focus on family living and entertaining. The roofline was completely changed to add enormous volume to the interior spaces. The fully reimagined home now features 10 to 16-foot ceilings with skylights throughout the main level, custom cabinetry, fixtures, flooring, and luxe lighting. The living room is anchored with a statement rug and some truly luxe materials (velvet and vegetable tanned leather), floor-to-ceiling fireplace clad in porcelain from Spain, and wide-plank white oak floors which bring architectural interest and warmth to the main living areas. The kitchen and butler’s pantry are a true showpiece complete with custom oak and walnut cabinetry, quartz countertops, and a 10-foot island. Handmade tile balances the matte finish on the quartz countertops and real terrazzo tile was used in several spots as a nod to the heritage of the home. The primary suite is a retreat and a study in relaxation with luxe proportions. In the lower level family room space, comfort was key with a hip white boucle sectional and a separate area for the family to enjoy games or study. The accessories throughout reflect an interest in art and design as well as fashion and travel.
Midcentury Reborn
stunning organic modern home with focus on family living and entertaining


